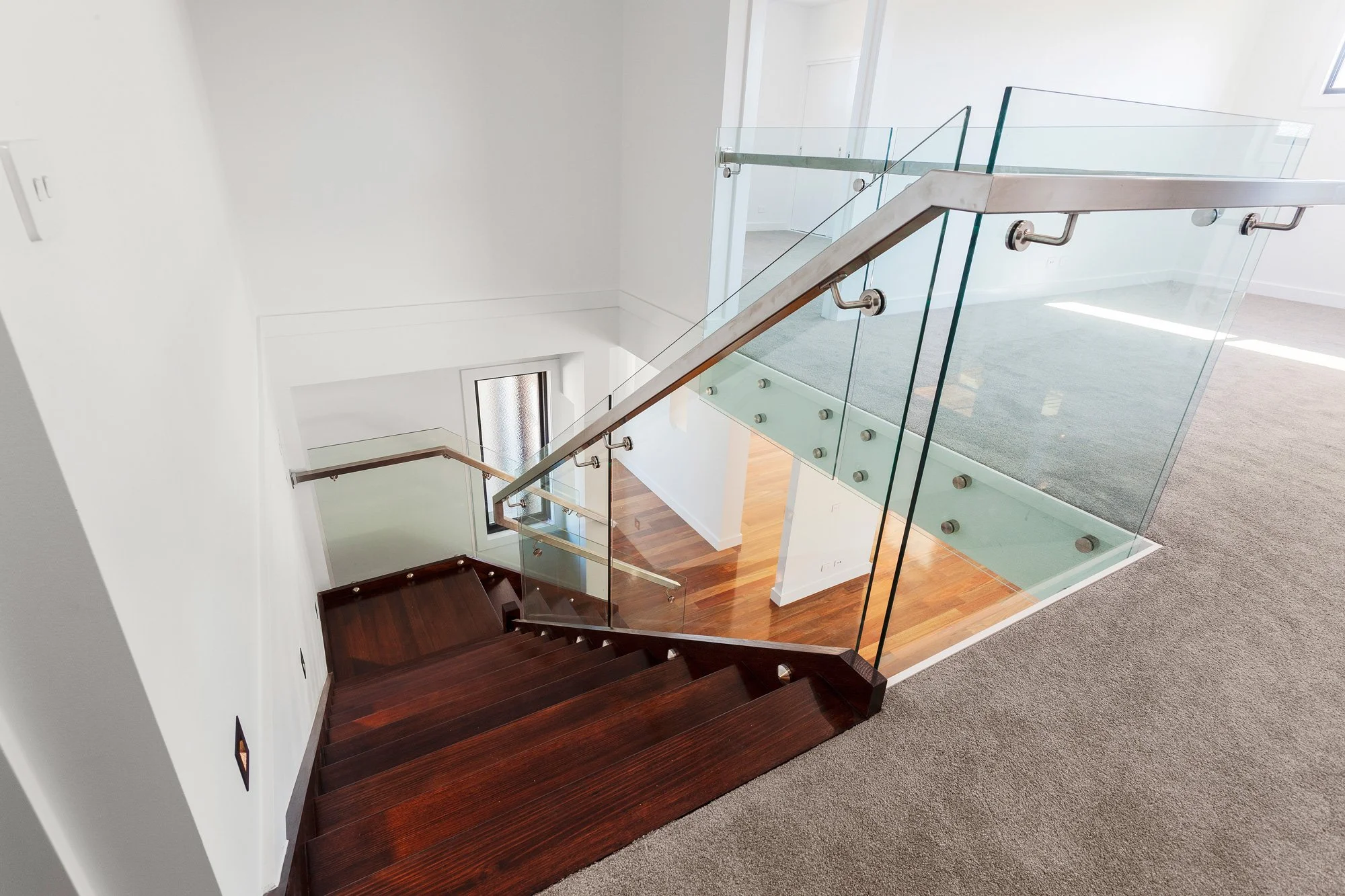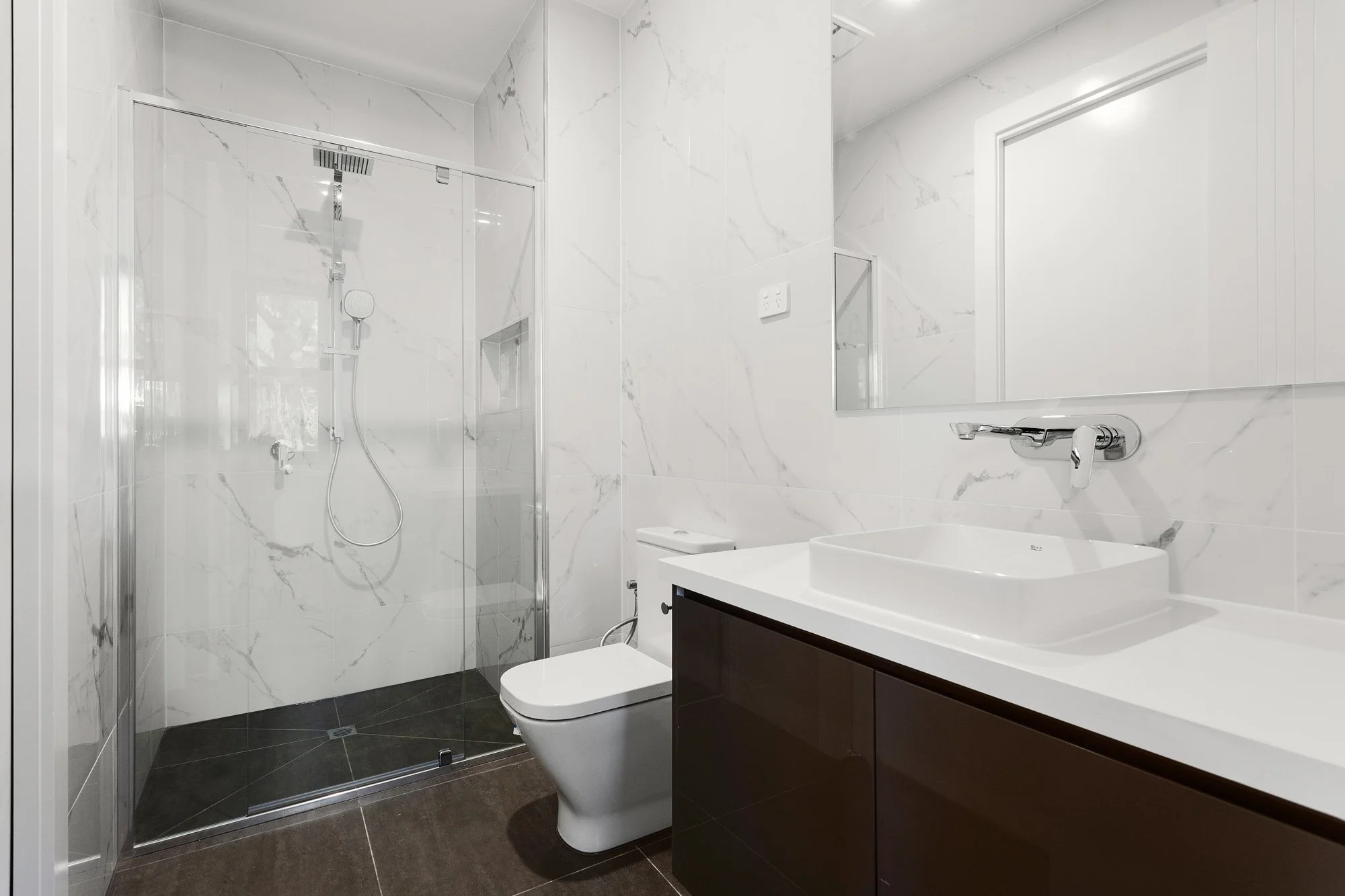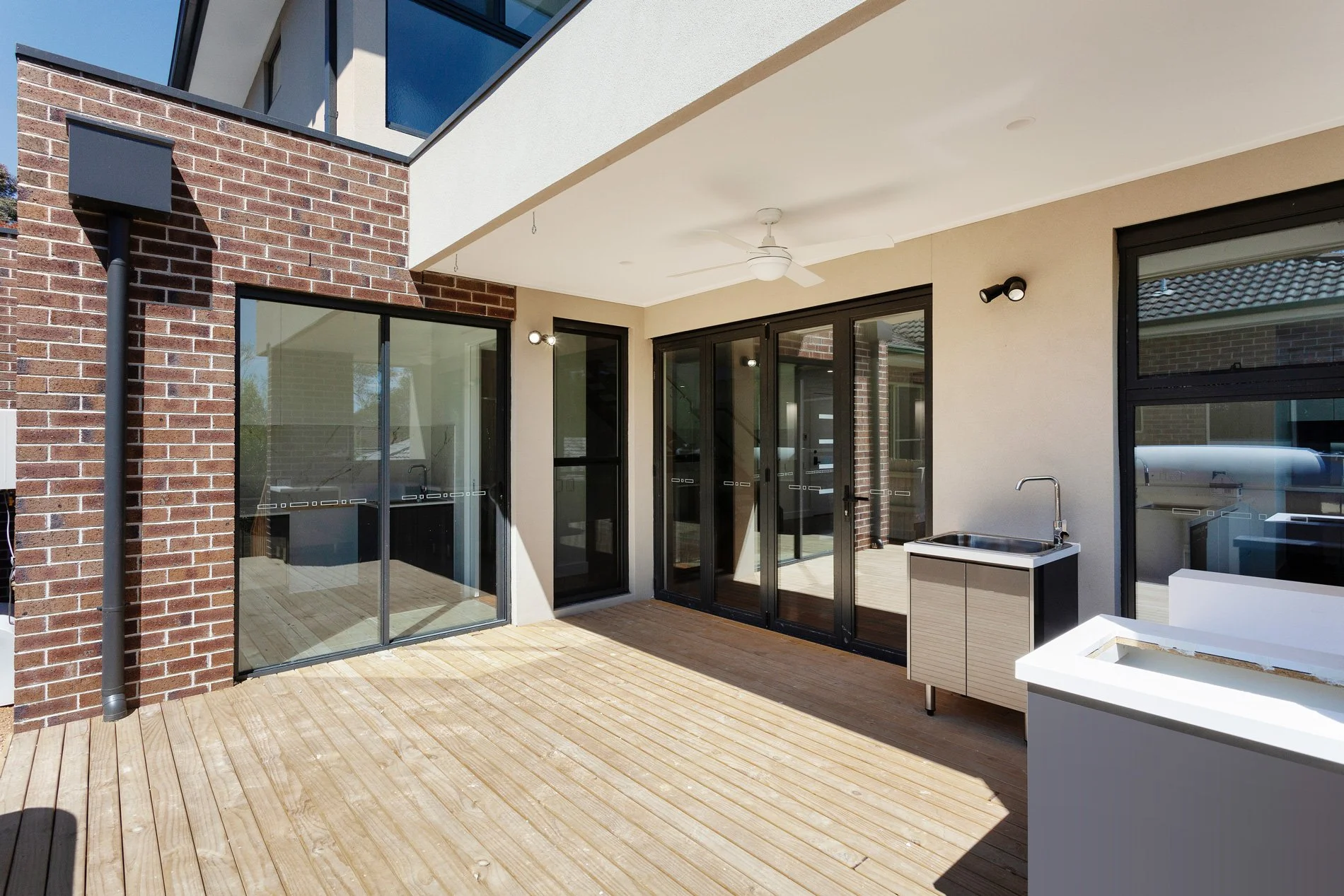Doynton Residence
Dual townhouses built for retirement, finished without compromise.
LOCATION: Melbourne South-East Suburbs
YEAR: 2019
Designed for two long-time friends entering retirement, this dual townhouse project in Mount Waverley was more than just a build - it was a personal milestone. Each owner wanted a home that offered comfort, quality, and liveability, all within a design that felt elegant, low-maintenance, and ready for the next chapter of life.
Referred to KGN Homes by a previous client, both owners came to us with a clear vision and a shared expectation of excellence. Our role was to bring that vision to life with care, clarity, and elevated detail.
Townhouses Designed for Lifestyle
Each home spans two levels, offering four generous bedrooms, multiple living zones, and a seamless indoor-outdoor connection. While compact in footprint, the layout feels expansive thanks to smart planning, upgraded finishes, and thoughtful inclusions throughout.
These weren’t just any townhouses they were forever homes. And every decision reflected that.
Key Features
Two side-by-side townhouses, each with four bedrooms
Polished timber flooring and premium stone bench tops
Full-height bathroom tiling for a sleek, timeless feel
Large alfresco areas with built-in BBQs - perfect for entertaining family and friends
Upgraded internal finishes, selected for long-term durability and comfort
Client Reflections
Both clients were extremely satisfied with the final result and the building experience delivered by KGN Homes. The homes have since become places of pride and the clients have gone on to refer additional projects our way.
This build exemplifies the type of work KGN Homes is known for: residential builds that feel considered, lived-in, and deeply personal with a finish that stands out in the streetscape and holds its value long into the future.










