CUSTOM HOME DESIGN & BUILD
Where life happens and great homes begin.
We’re here to take your ideas and shape them into a home that’s thoughtful, functional and beautifully built. The KGN team partners with you from the first sketch to the final handover helping you create a home that supports your life today, and grows with you into the future.
We offer full-service support across:
Custom Homes
Designed for the way you live, built with expert care.
Knockdown–Rebuilds
Start fresh on your existing block with better design, better flow, and more value.
Multi-Residential Projects
From dual occupancy builds to townhomes, we manage every stage with precision.
Project Management
Let us handle timelines, permits, trades and communication, so you can focus on the big picture.
OUR STEP-BY-STEP PROCESS
We make building clear, not complicated.
Here’s what to expect when you build with KGN Homes:
1. Design Consultation
We begin with a one-on-one consultation to talk through your vision and outline the steps ahead. After this meeting, you'll receive a design fee proposal. Once accepted, we begin shaping your new home.
DESIGN CONSULTATION
2. Design Development
Together, we’ll explore floor plans, layout options, facade styles and more all to suit your site and lifestyle.
DESIGN DEVELOPMENT
3. Working Drawings & Documentation
Once your design is confirmed, we prepare detailed working drawings and submit all relevant approvals, permits and documentation.
WORKING DRAWINGS & DOCUMENTATION
4. Selections & K Studio Appointments
You’ll have two key appointments: one focused on electrical and one for finishes and interiors with our in-house designer, Nikki. At K Studio, you’ll enjoy a coffee while choosing materials you can see, touch and feel in a curated, hands-on environment.
SELECTIONS &
K STUDIO APPOINTMENTS
5. Construction Begins
Once approvals are through and selections are locked in, we start building. Your dedicated site manager will provide regular updates so you’re always in the loop.
CONSTRUCTION BEGINS
6. Handover & Aftercare
We walk you through every detail of your completed home and hand over the keys. At three months, we conduct a full inspection. Our warranty includes a three-month defect period, two-year non-structural warranty and 10-year structural guarantee.
HANDOVER & AFTERCARE
OUR SHOWROOM & K STUDIO
Where life happens in style.
K Studio is our in-house showroom and selection space, designed to make the decision process simple and inspiring.
You’ll choose colours, fixtures, appliances and fittings all in one curated space. With Nikki, our interior designer, guiding you through, you’ll feel confident in every choice as your home takes shape in real time.
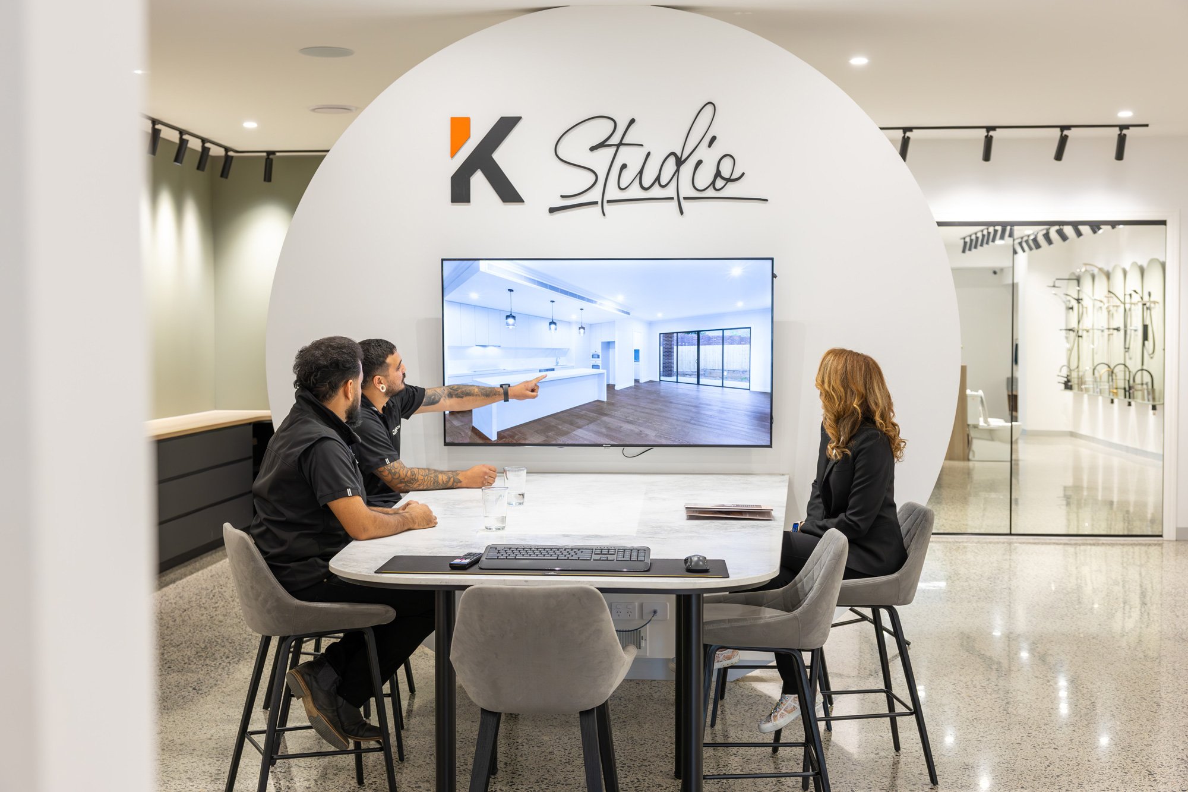
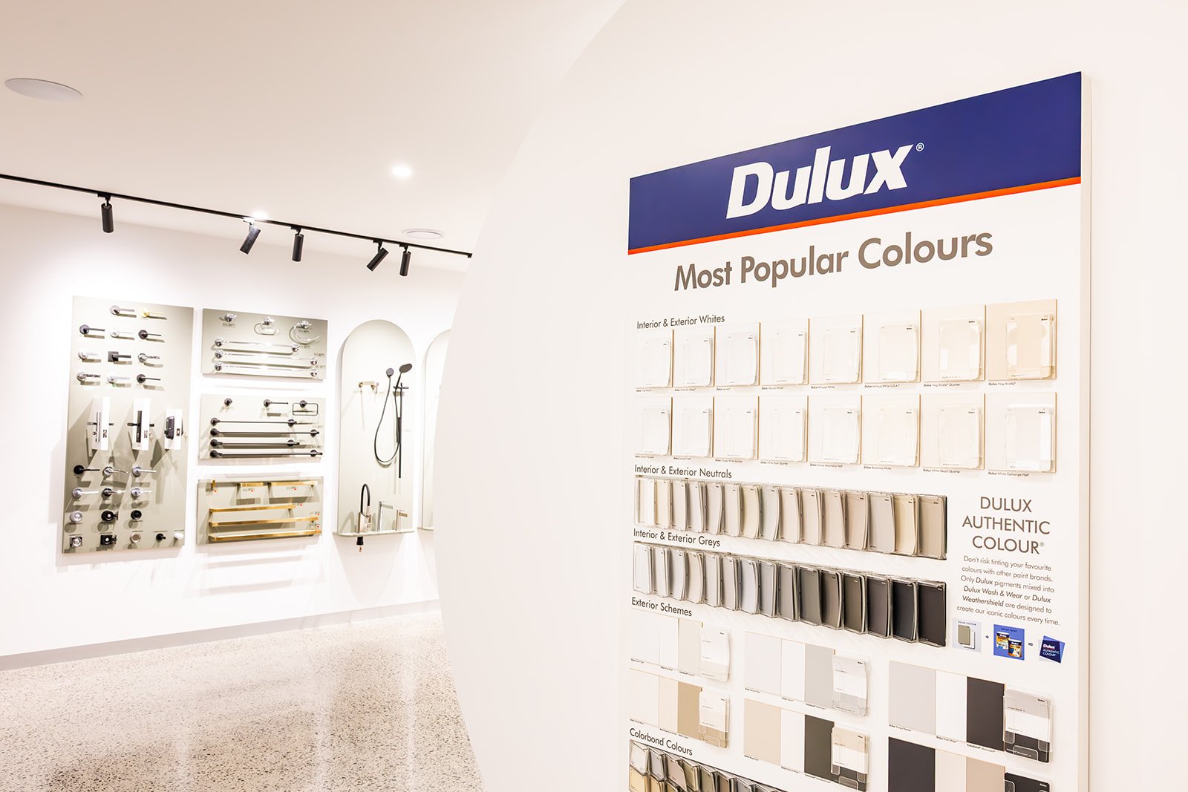
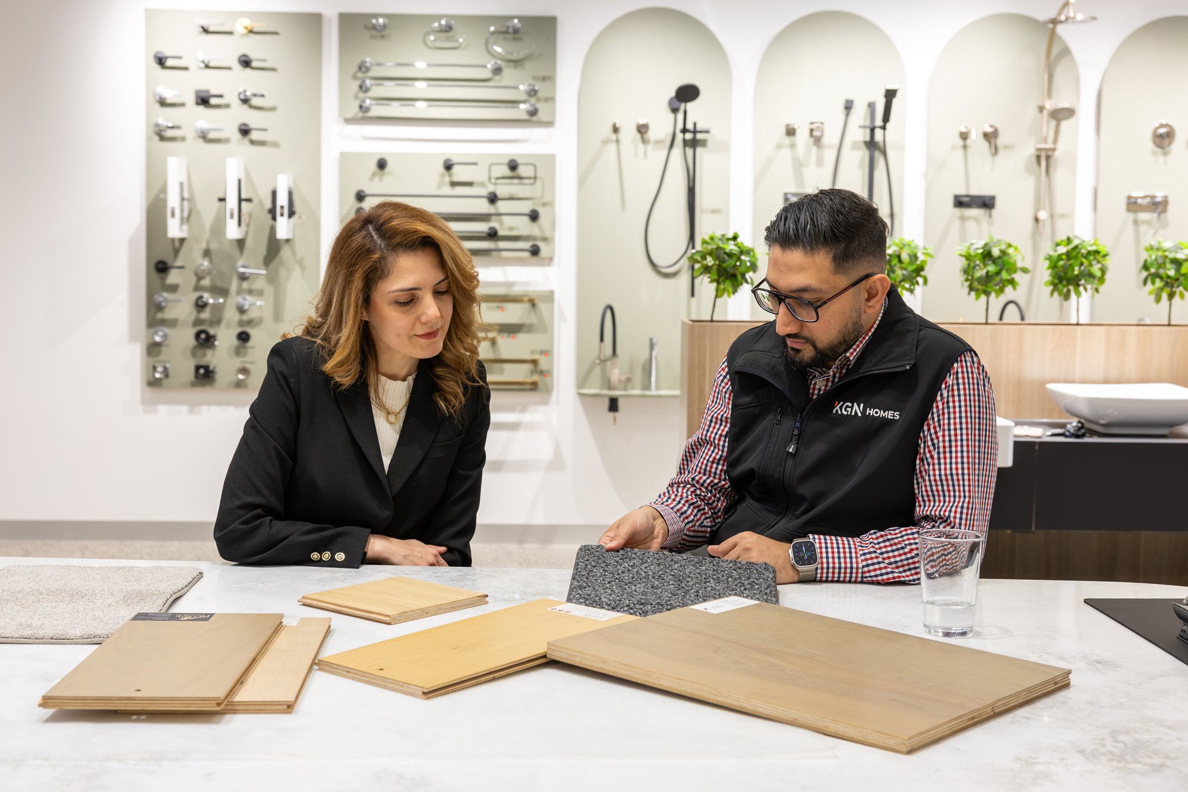
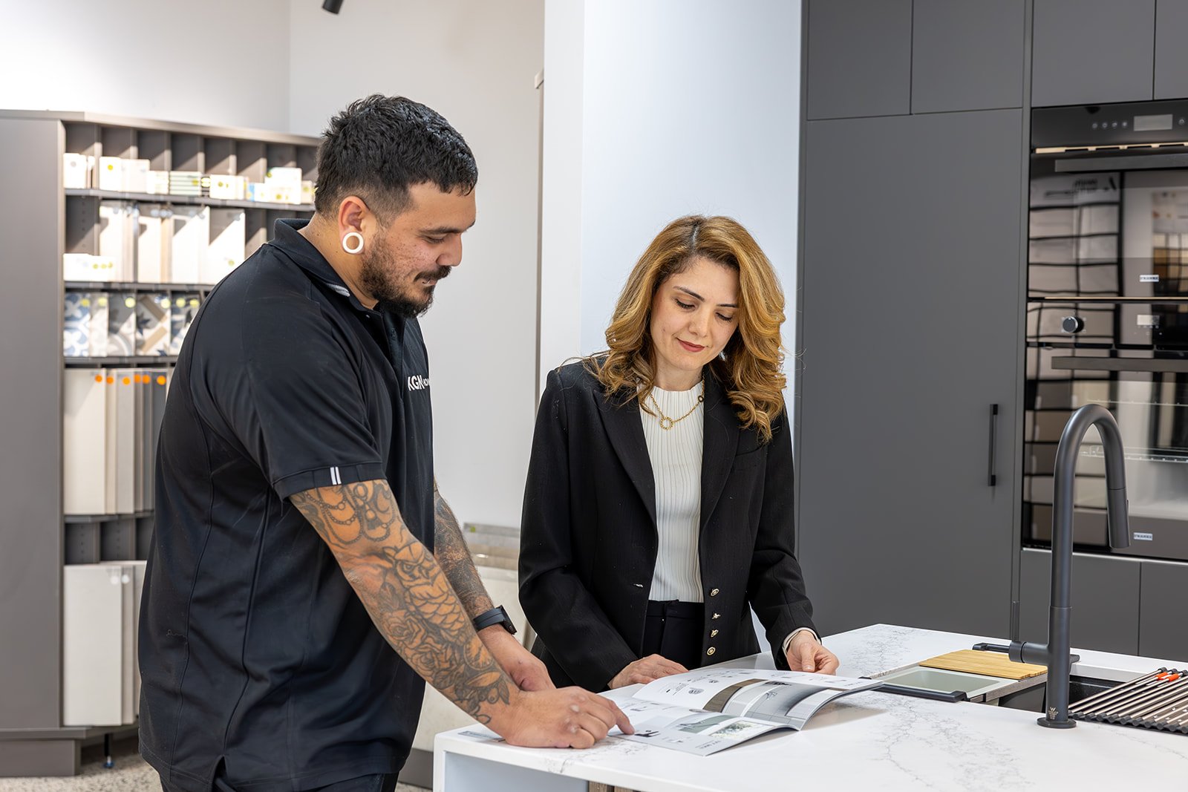
Frequently Asked Questions
-
Every home is different, but most builds are completed within 8 to 12 months after approvals and selections.
-
Yes. We’re happy to build from your existing plans if they meet our construction standards. Let’s have a chat first to confirm suitability.
-
The fee includes your initial consultation, custom design development and working drawings. It’s credited back if you proceed with the build.
-
Yes. Your site manager will be your main point of contact from the start of construction through to handover.
-
Yes. We’re flexible with upgrades and alternations throughout the design and selections stage.
-
Floor coverings, heating and cooling, and other essential inclusions come standard. Overall, what other builders consider upgrades, we include as standard. We’ll soon have a downloadable inclusions guide available.
MELBOURNE PREMIUM BUILDER
Multi-Residential Builds
If you're a developer or investor with plans in hand, we’re here to help bring them to life.
Step 1: Review your supplied designs and project brief
Step 2: Provide a comprehensive quote
Step 3: Prepare working drawings, manage approvals and assist with selections
Step 4: Finalise contract and begin construction
Our experienced team ensures a seamless delivery process and clear communication throughout.
CLIENT TESTIMONIALS
What They Say About Us
"Wonderful and beautiful house."
Special thanks for completing this most wonderful and beautiful house. All our friends are really stunned when they look at this house.
– Dr Ahmed, Wheelers Hill
"We’re telling everyone."
We have had a lovely experience building with KGN homes, and we (and have already!) gladly recommend to build with you to anyone who chats to us.
– Nishanth, Clarinda
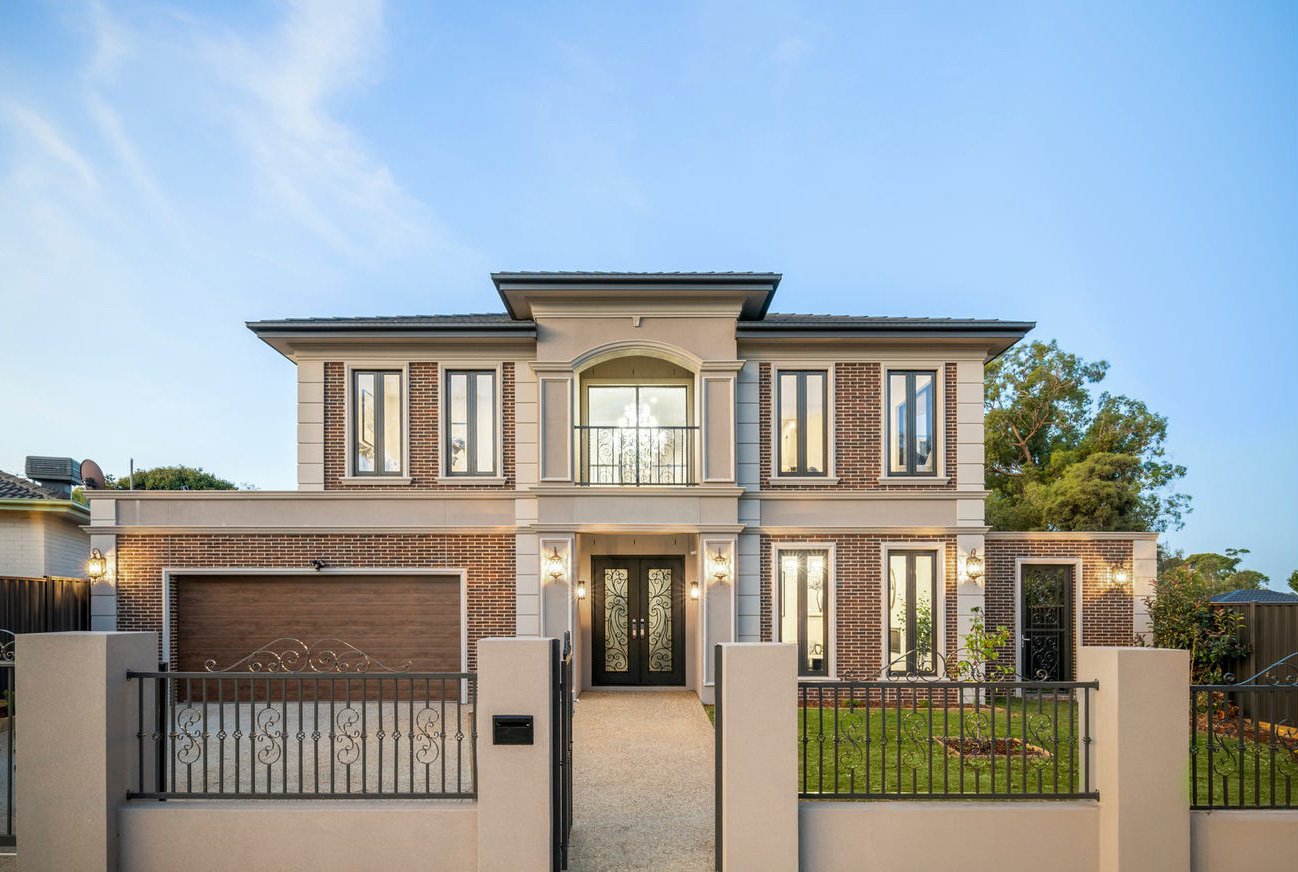
Ready to build your custom home?
We’d love to hear your ideas. Whether you have sketches or are starting from scratch, our team is here to help you take the next step.














