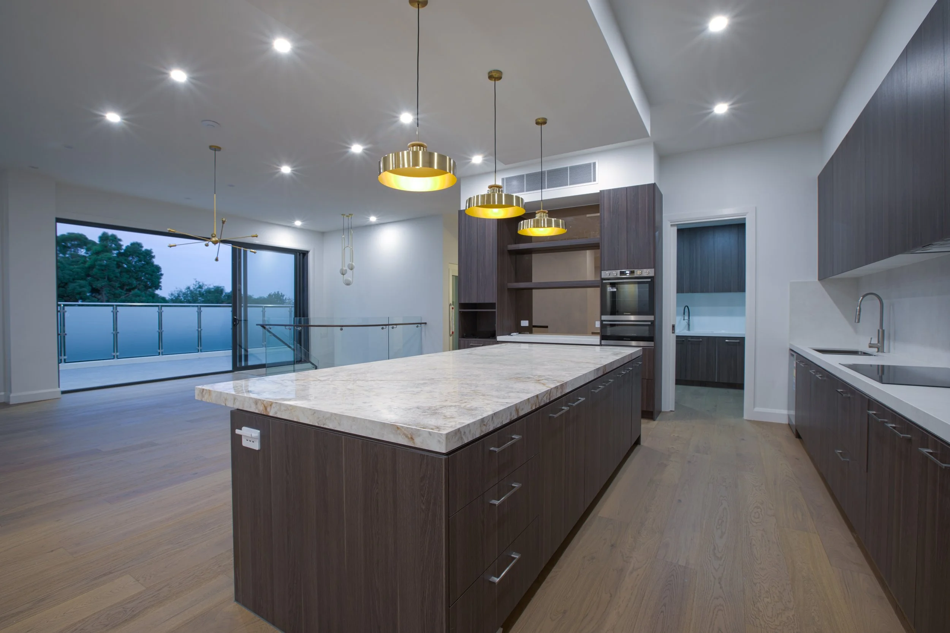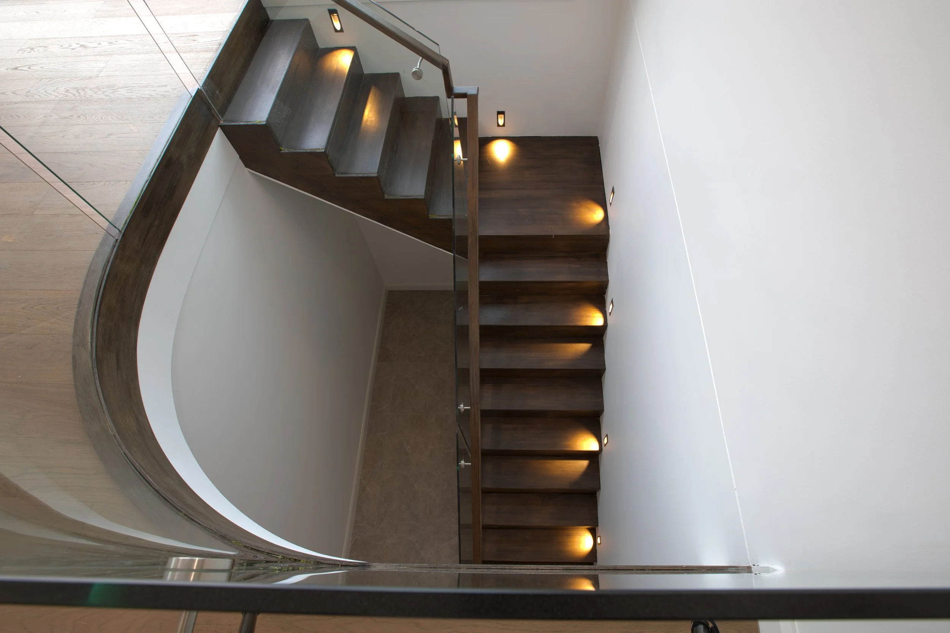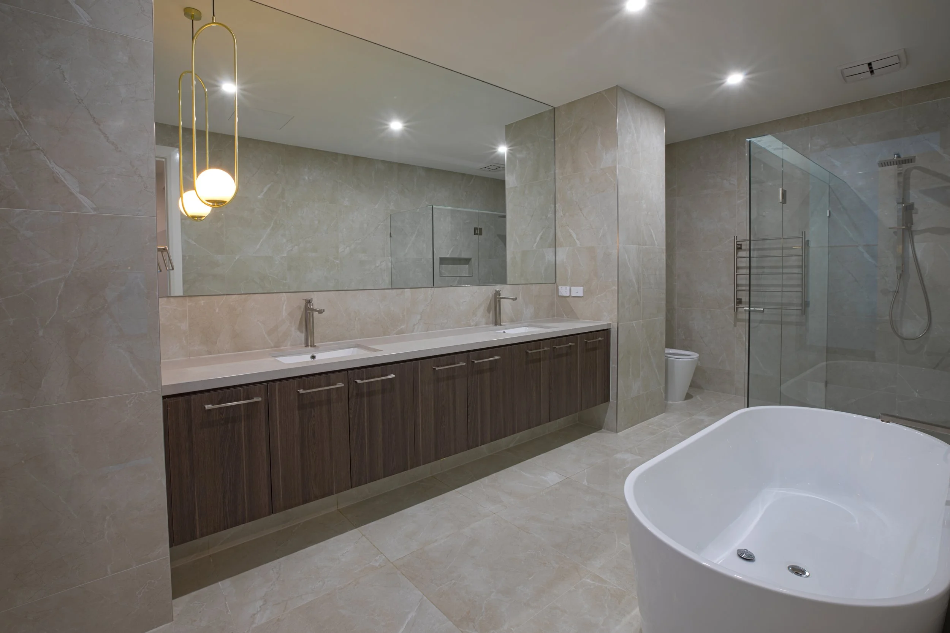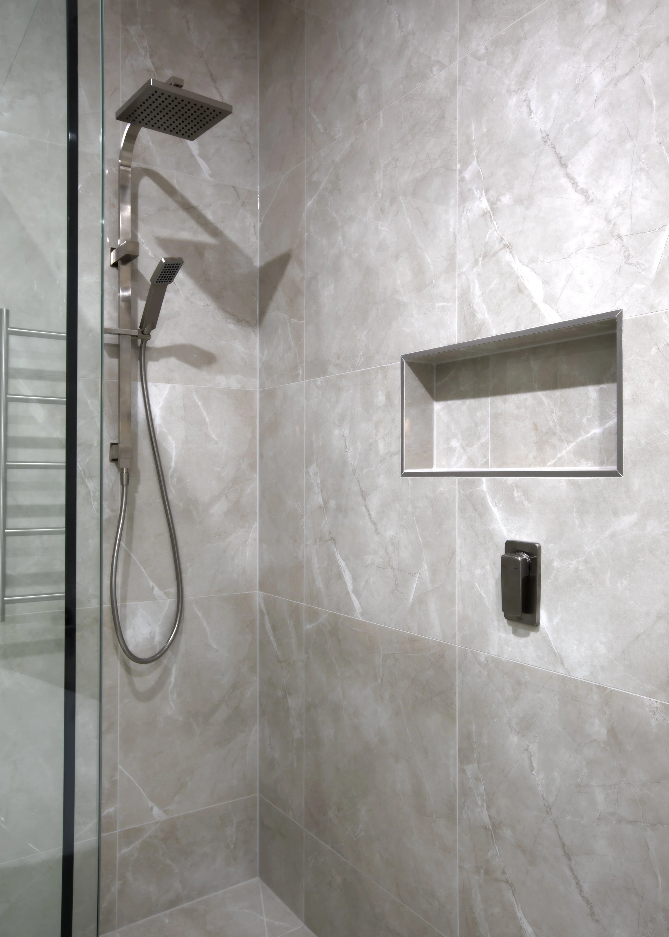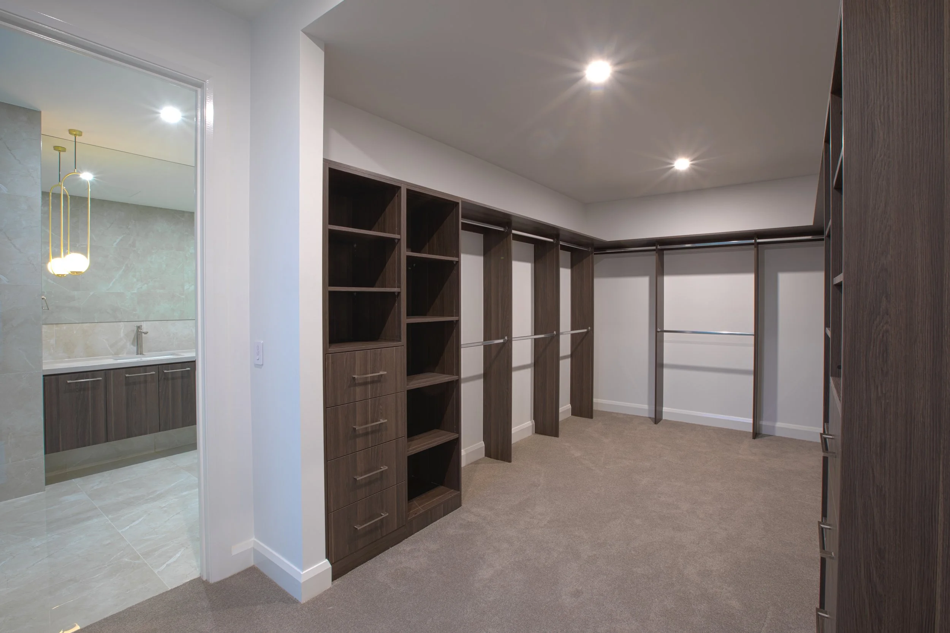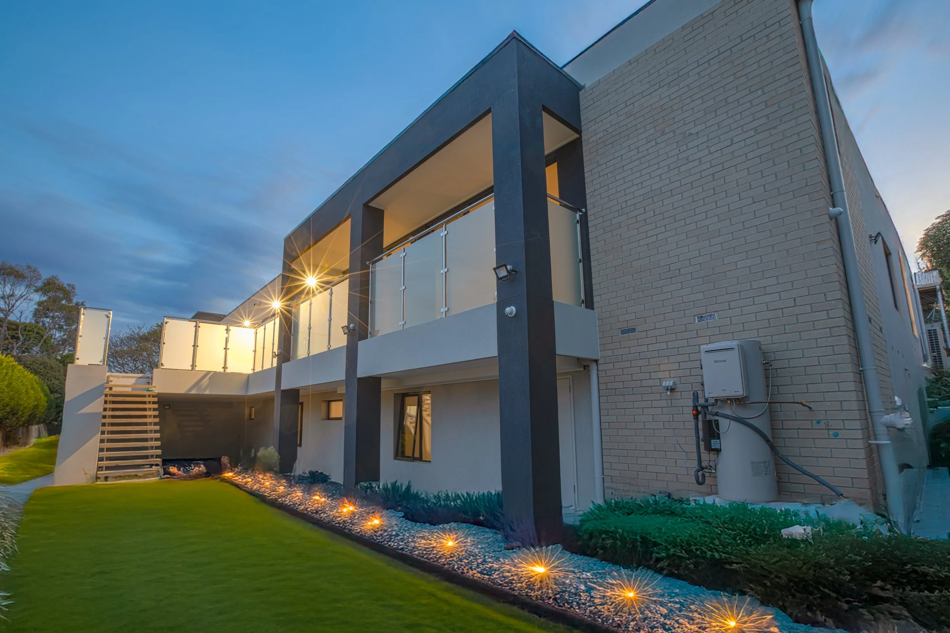Wheelers Hill Residence
A landmark home that blends scale, craftsmanship, and personal legacy.
LOCATION: Melbourne South-East Suburbs
YEAR: 2025
Set on a quiet street in Melbourne’s south-east, the Wheelers Hill Residence is a striking example of high-end residential construction. Balancing bold scale with functional family living. Built across three levels and covering over 1000 square metres, the home was designed to meet the evolving needs of a multi-generational family, while delivering a refined lifestyle with no compromises.
From the first briefing, the vision was ambitious. The client, a respected GP in the local area, came to KGN through a web of personal referrals; patients, peers, and friends who had already trusted us to bring their homes to life. That reputation set the standard, and our team was committed to delivering a home that would live up to it.
At the heart of the home is a generous open-plan living zone, anchored by a double-sided fireplace and a sculptural curved glass staircase - a design centrepiece that draws light and movement through the space. The layout reflects a clear design priority: creating zones for connection, privacy, and flow.
The main floor includes:
Seven oversized bedrooms, each with private walk-in robes and ensuites
A dedicated study and prayer room for quiet moments
A lift providing access to all three levels
Expansive glazing and elevated finishes throughout
Above, a 145m² entertainment balcony extends the living space outdoors, built to host everything from family dinners to large gatherings - taking full advantage of the site's outlook.
Spanning 267m², the basement is designed as more than just utility. It includes a fully equipped home theatre, a private gym, and a secure six-car garage all with seamless lift access to the main residence. This level was planned to enhance the home’s everyday comfort while adding a layer of lifestyle luxury.
From high-performance glazing to custom joinery and integrated lighting, every element was selected with care. The curved glass balustrade: equal parts design statement and technical achievement, anchors the space with a level of finesse that reflects the quality of execution throughout the home.
For the family, this home marks more than a beautiful result; it’s the culmination of two decades of work, growth, and roots planted in Melbourne. A place designed not only to house them, but to reflect the life they’ve built.
This project reflects KGN’s position as a trusted builder within the Wheelers Hill and greater Melbourne medical community. Many of our clients—past, present, and future—come to us through personal referral, and it’s that trust that continues to drive our work.
The Wheelers Hill Residence stands as a confident example of our capabilities in delivering large-scale, complex builds that honour the brief, elevate the detail, and withstand the test of time.

